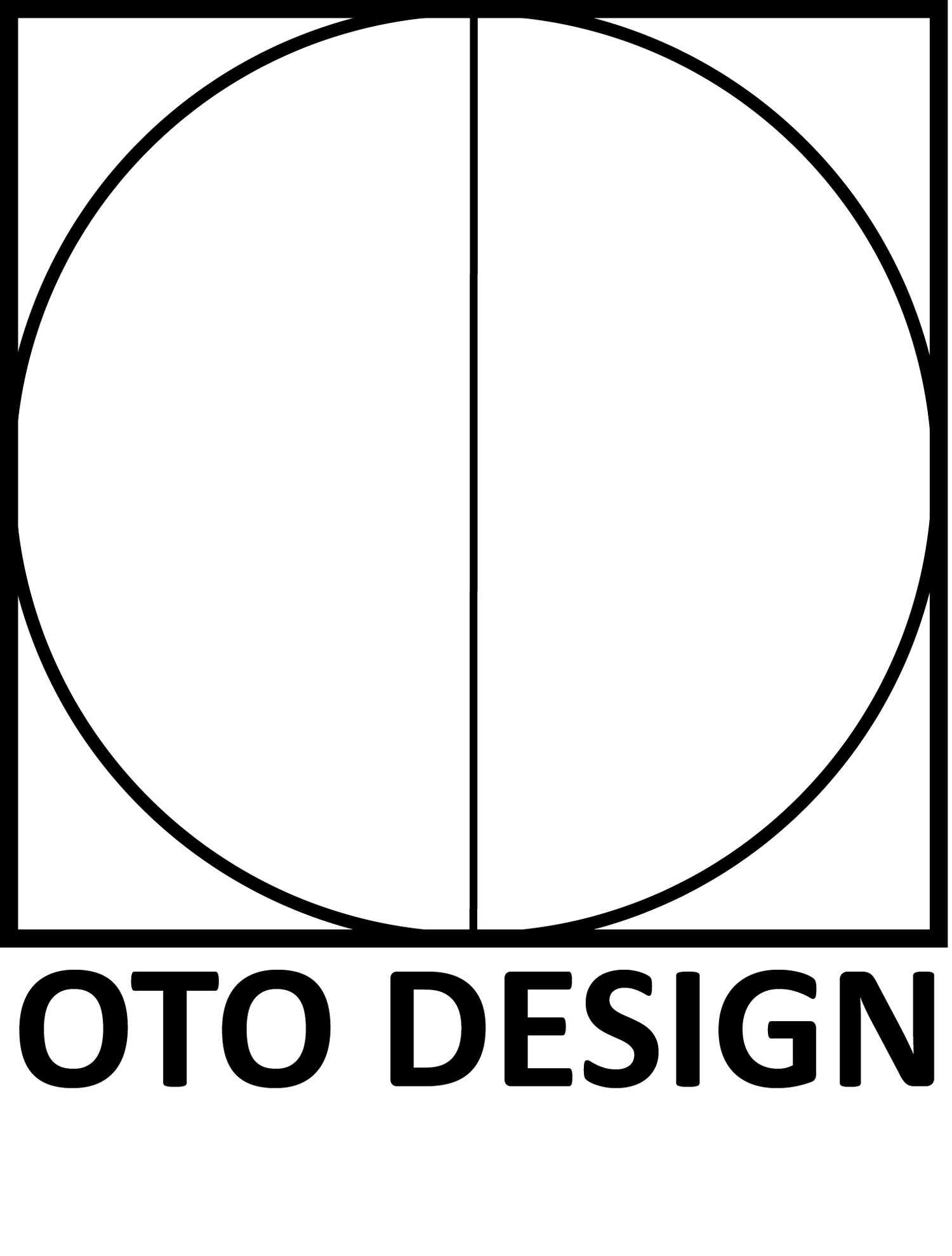Passive Design aka Site Responsive
Site-responsive design for homes is a critical approach that places emphasis on harmonizing a residence with its natural surroundings and climatic conditions. This design philosophy recognizes that a home isn't just a standalone structure but an integral part of its environment. By tailoring a home to its specific site, architects and designers can maximize energy efficiency, minimize environmental impact, and enhance the overall living experience for occupants. For instance, in a hot and sunny climate, a site-responsive home might incorporate passive solar design principles, such as strategically placed windows and shading devices, to naturally cool and illuminate the interior. Conversely, in colder regions, it might employ insulation and positioning to retain heat efficiently. The result is not only a more sustainable and eco-friendly home but also one that offers a deeper connection to nature and a heightened sense of comfort and well-being for its inhabitants.
These strategies encompass a collection of design principles centered on harnessing the inherent qualities of the natural environment to supply a building with heating, cooling, ventilation, and lighting. In stark contrast to active design strategies that lean on mechanical systems and procedures, passive design strategies operate in harmony with the natural world. The primary objective of these strategies is to craft an indoor environment that is both comfortable and energy-efficient, all while diminishing reliance on mechanical systems and curbing the building's energy usage. Passive design aka site responsive strategies leverages the prevailing climate, site attributes, and materials to construct a building that seamlessly integrates with its surroundings.
The significance of passive design strategies remains relevant even in projects that incorporate active design strategies. This is because passive strategies offer cost-effective, dependable, and energy-efficient solutions for building design. They play a vital role in enhancing indoor comfort, boosting energy efficiency, and adding to the overall aesthetic and sustainability of a project.
Collaboration with Local Climate: Passive design takes into account the specific climate of a location and uses it to its advantage. For instance, in colder climates, it maximizes solar gain for heating, while in hotter climates, it prioritizes natural cooling methods.
Occupant Involvement: Passive design often requires occupants to actively participate by adjusting elements like window treatments, but it aims to minimize the need for mechanical heating or cooling systems.
Benefits: The benefits of passive design include consistent thermal comfort, lower energy bills, and a reduced carbon footprint due to decreased greenhouse gas emissions from reduced energy usage.
Key Elements: Passive design elements include building orientation to maximize or minimize exposure to the sun, the use of thermal mass (materials that store and release heat), well-insulated building envelopes, and effective window treatments like shading devices.
Applicability: Passive design principles can be integrated into the initial planning and construction of new homes. Still, they can also be applied to existing homes through renovations and improvements, such as adding insulation or installing energy-efficient windows.
Harmonious Functionality: One of the strengths of passive design is how various elements work together seamlessly to create a comfortable indoor environment while minimizing energy usage. It's a holistic approach to building design.










